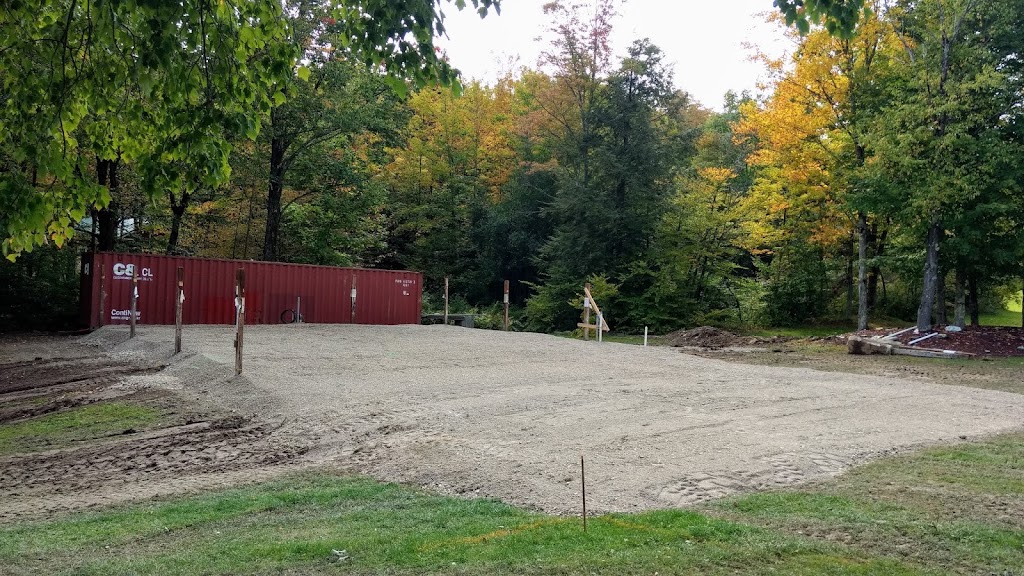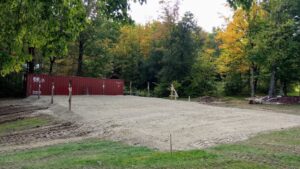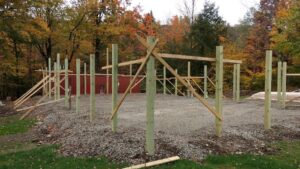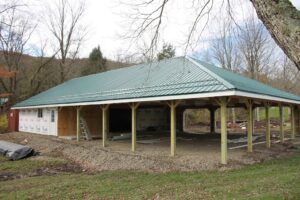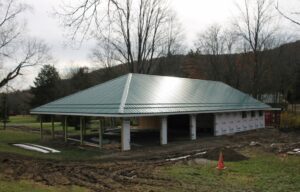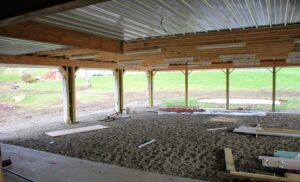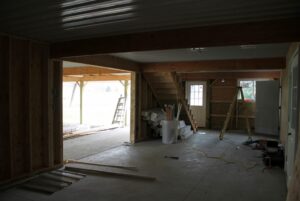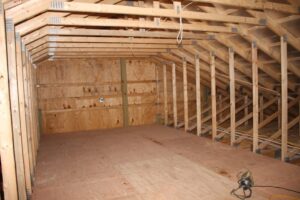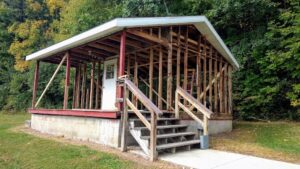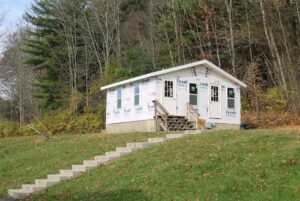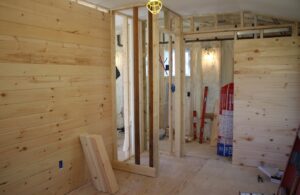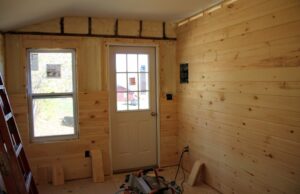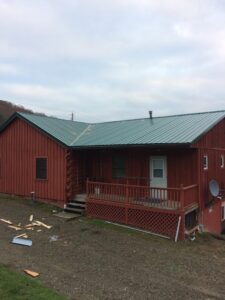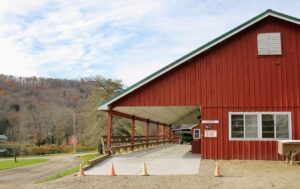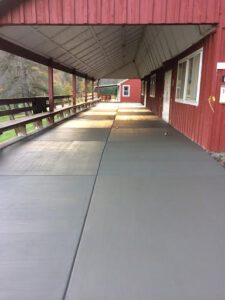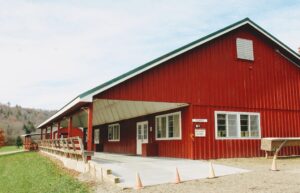Craft Cabin
The old craft cabin served us well for many decades, but the time had come to replace it. In addition to being in disrepair, it had issues with mold and various creatures making themselves at home. During craft times, it was often overcrowded, and due to the building’s design, there was not an easy line of sight to the campers and staff. The crafting area was not large enough to get out of the rain or other inclement weather, and access to the attic storage was dangerous.
Staff Cabin
A major overhaul is being undertaken of the cabin formerly known as the dining room girls’ cabin (going forward, we plan to have new names or numbers for our various staff accommodation buildings). We were able to use the foundation of the old cabin, and made the inner area larger by incorporating the former porch into the interior. It is similar to the director’s cabin in that it has two separate sides, each accessible by an exterior door on the east side. Each side will be able to house several people, and each side will have its own bathroom with shower, sink, and toilet. The design allows for multiple housing options, whether for use by male and female staff on opposite sides, all one gender on both sides, or for married couples, families, or speakers. It will also be great during retreats and winter camps to have the flexibility of this space.
Store
Chapel
The covered porch area outside the chapel now has a concrete floor! This may seem like a minor upgrade, but it is already having a major impact. Cleaning of the chapel floor is much easier without the gravel and stones being tracked in, and the distracting crunching noise of those entering or exiting during services is eliminated.

